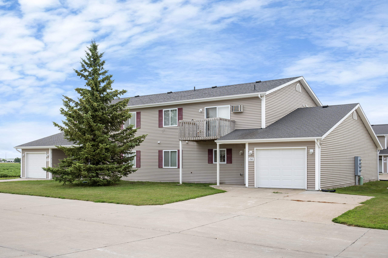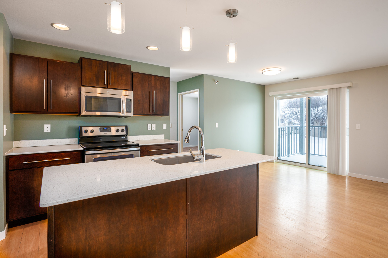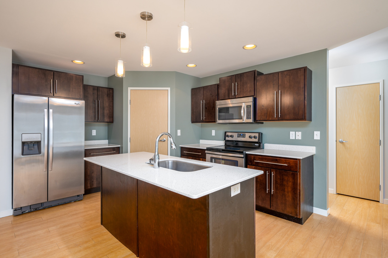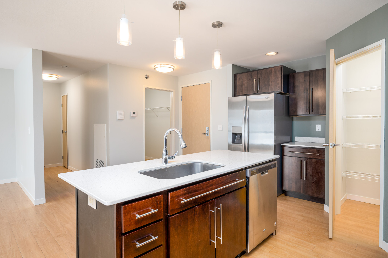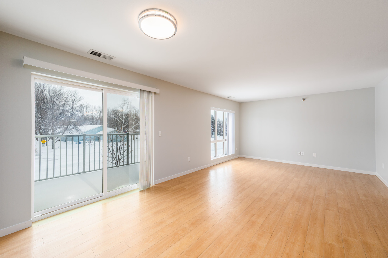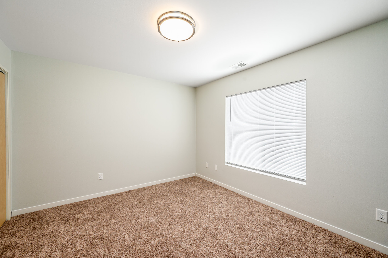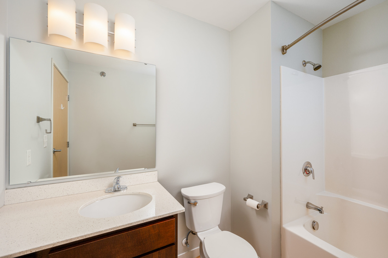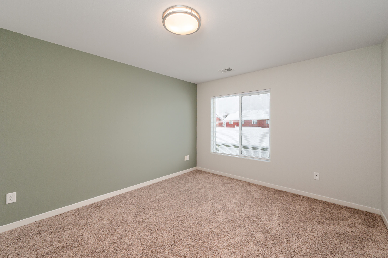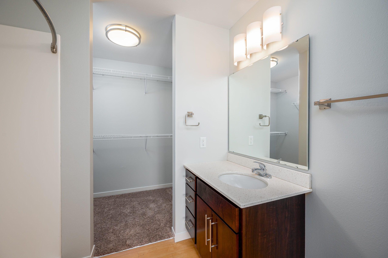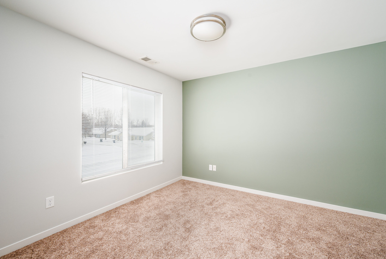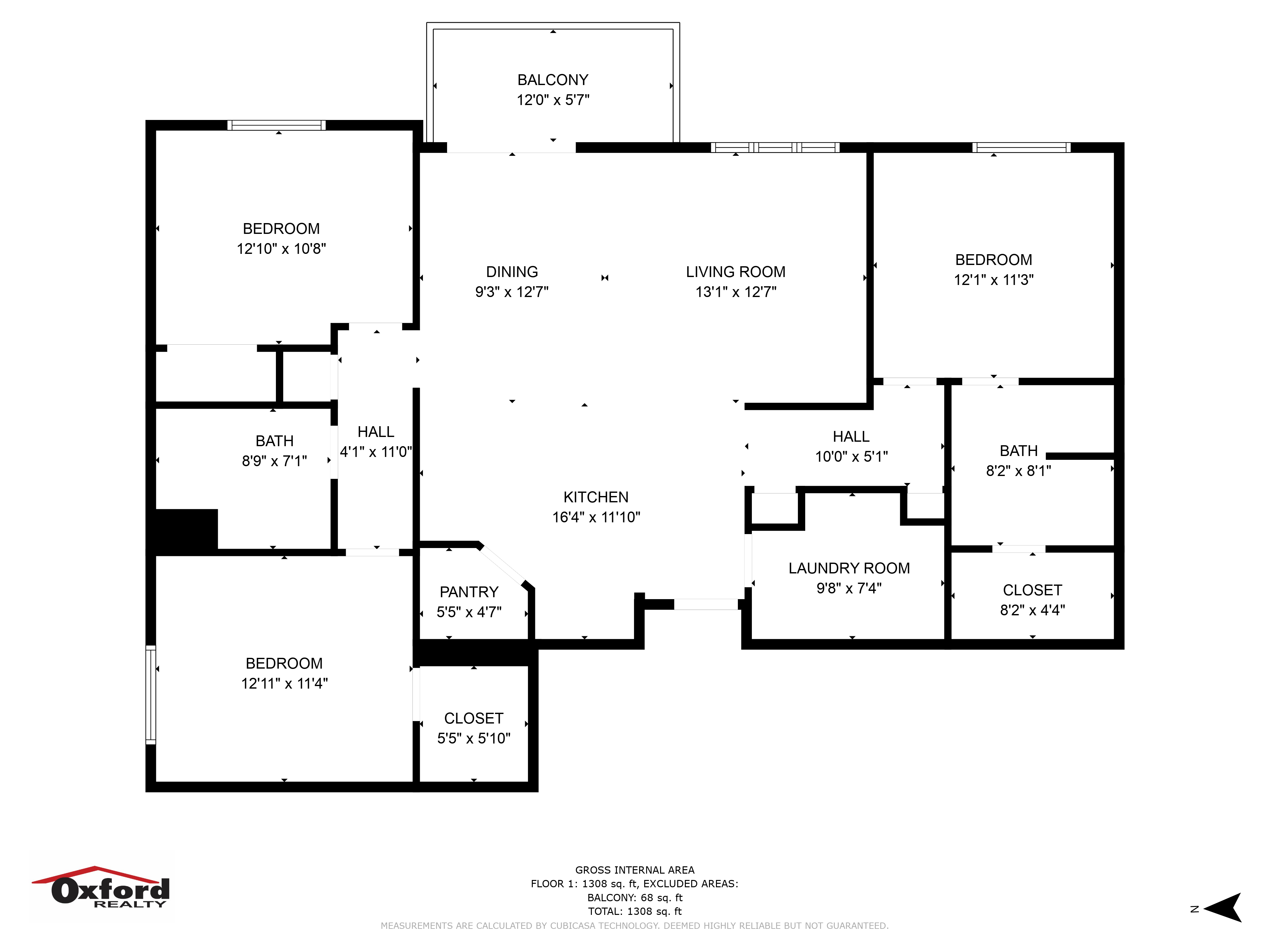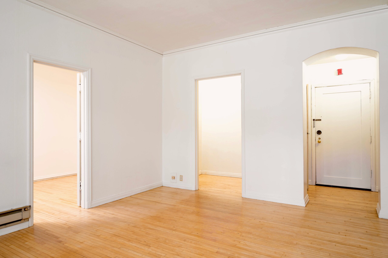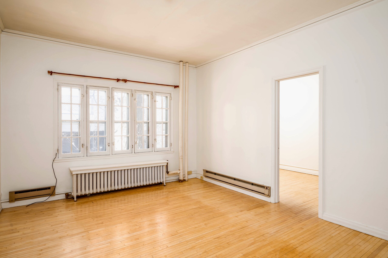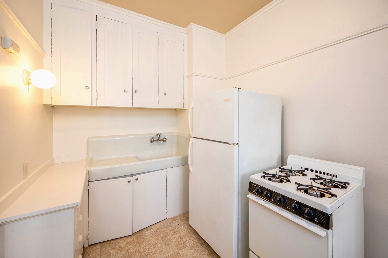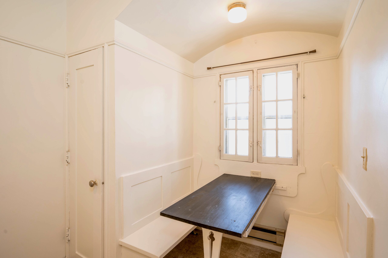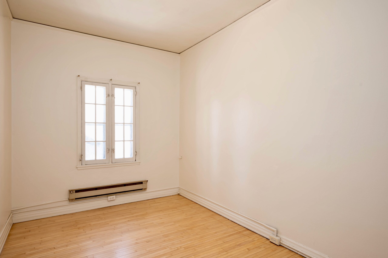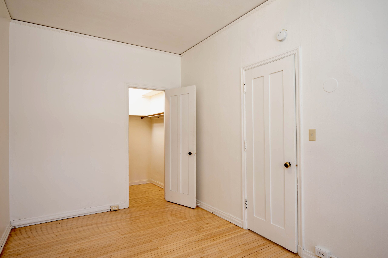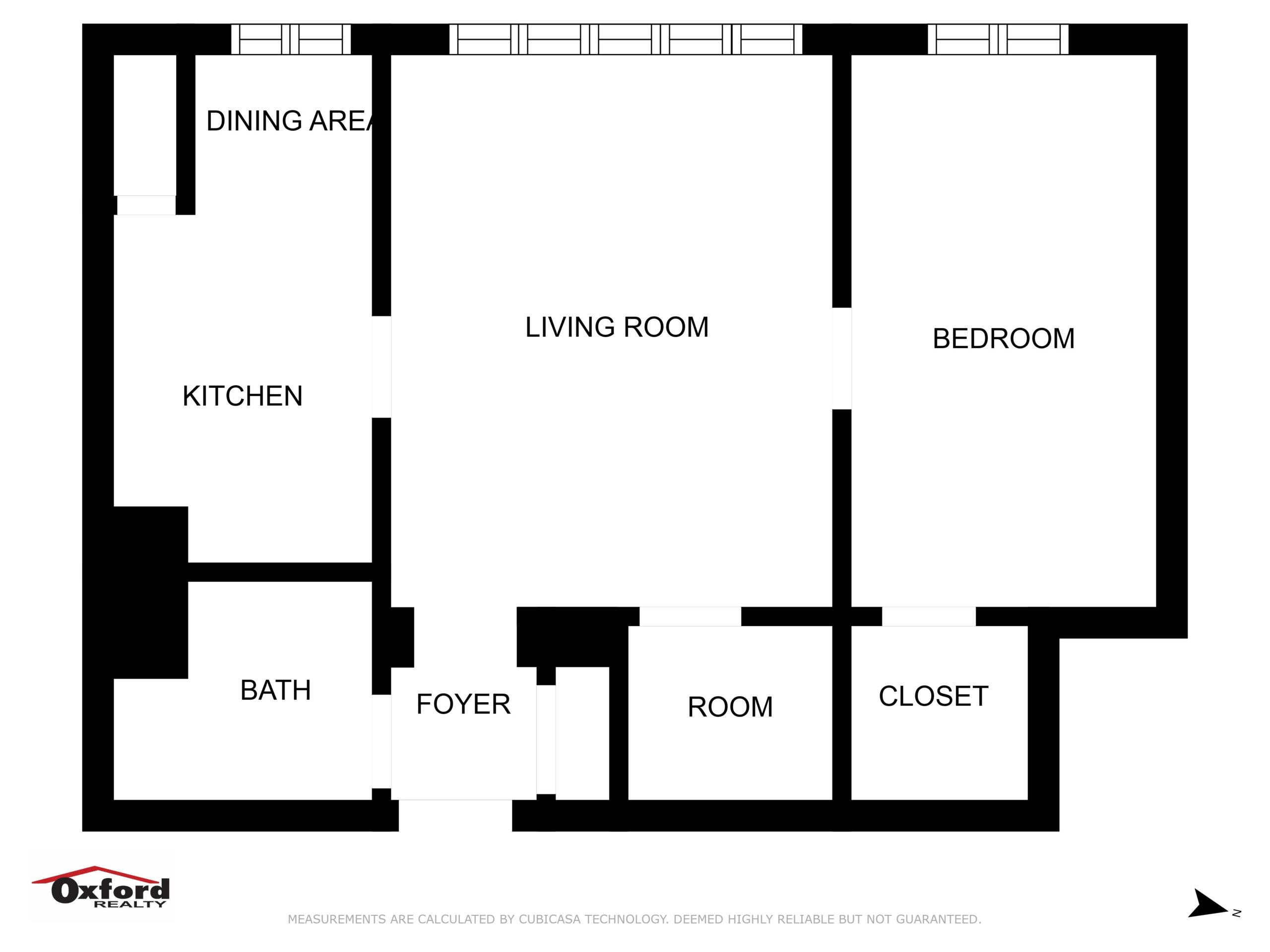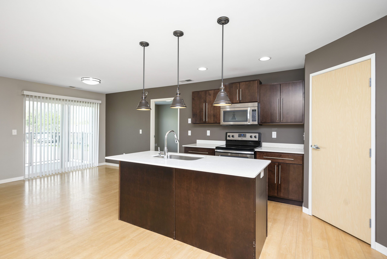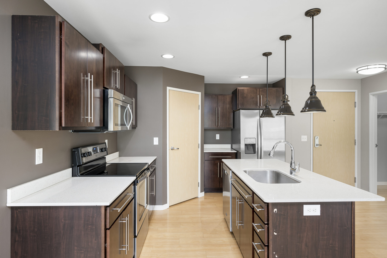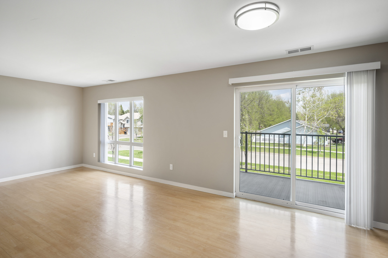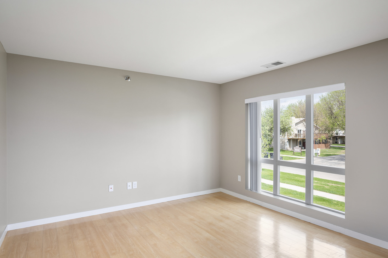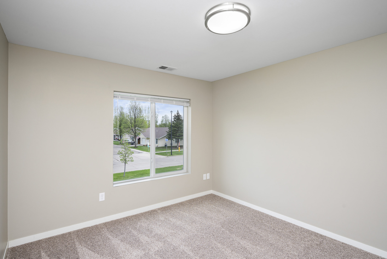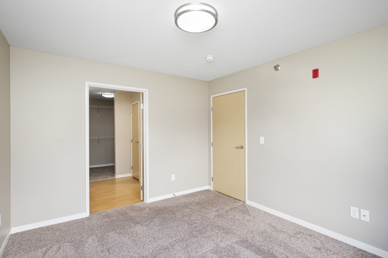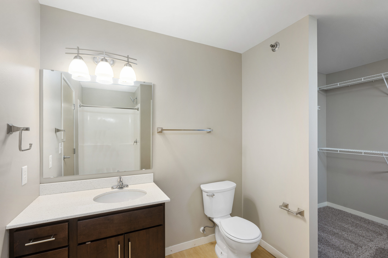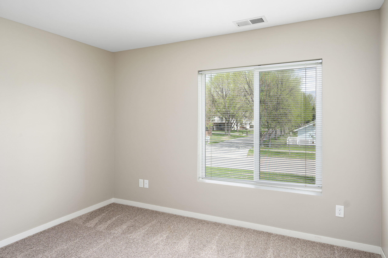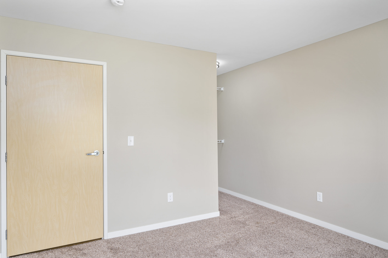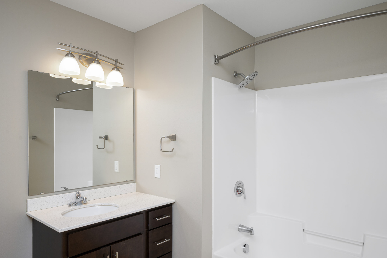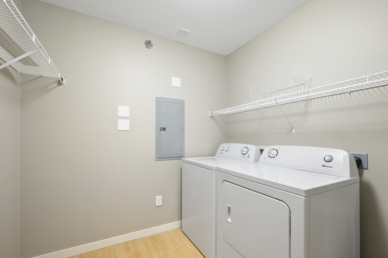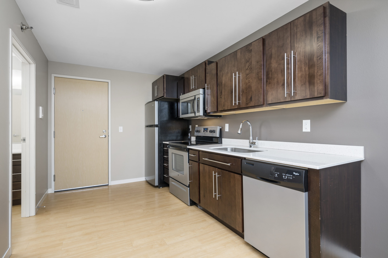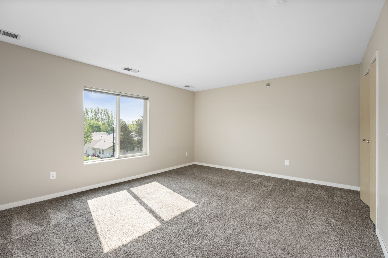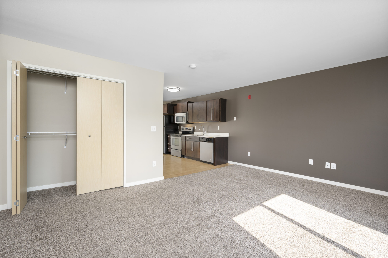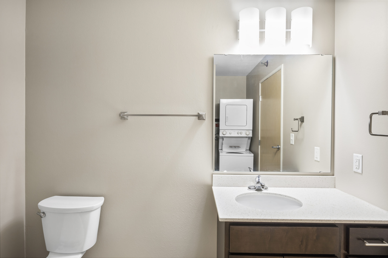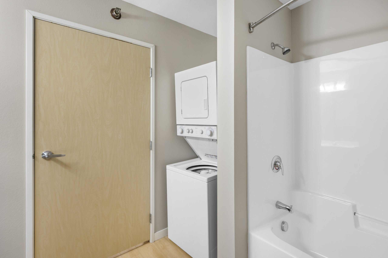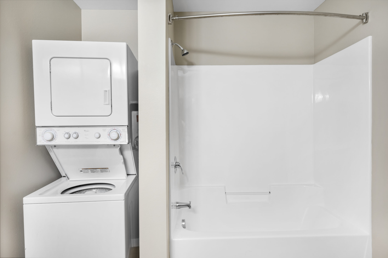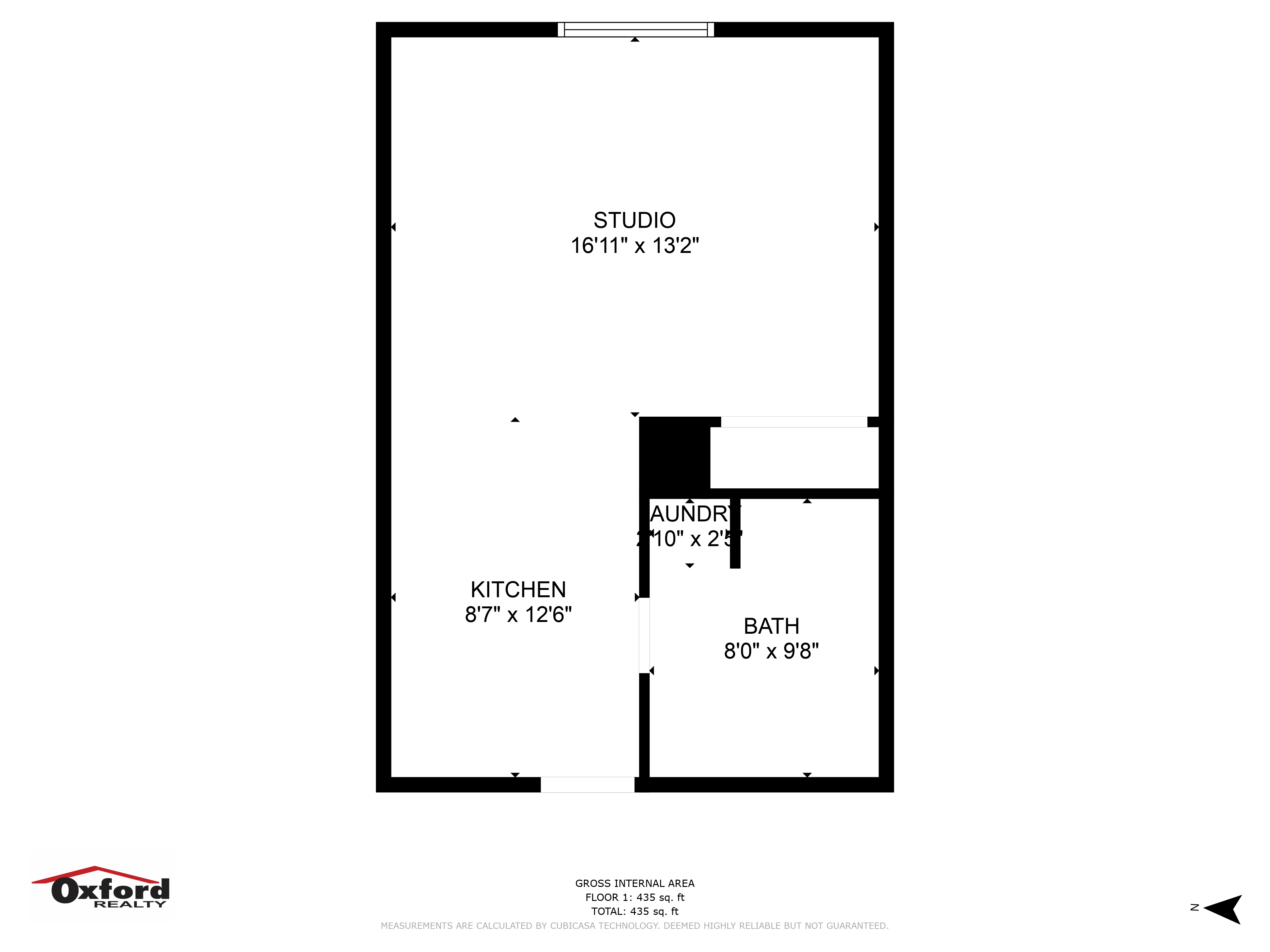
LIVE where the action is. With access to unparalleled amenities and community culture, you are sure to feel right at ... home. The Lights showcases gorgeous studio, one bedroom, two bedroom, and two story – two bedroom apartments. Thoughtful detail is put into the design of all spaces. Features include a skyway to each building, plaza entertainment, underground parking, upscale amenities, and a parking ramp. Enjoy living above a bank, retail, salon, bar, and more. Interested in an apartment at The Lights? Contact a leasing agent today, 701.350.3366 Read More
Additional Information
Notes
Introducing the Best Shot Floor Plan in West Fargo, an ideal option for those seeking a thoughtfully crafted home. This 2 bed, 2 bath unit offers a precise 1013 sq ft to suit modern living needs. With appealing design elements, this floor plan integrates a sleek kitchen, spacious living areas, and innovative storage solutions. Residents can enjoy community amenities that enhance lifestyle comfort and convenience. Embrace the vibrant experience West Fargo has to offer. Contact us today to schedule your tour of this exceptional floor plan.Additional Information
Notes
Introducing the Best Shot Floor Plan in West Fargo, an ideal option for those seeking a thoughtfully crafted home. This 2 bed, 2 bath unit offers a precise 1013 sq ft to suit modern living needs. With appealing design elements, this floor plan integrates a sleek kitchen, spacious living areas, and innovative storage solutions. Residents can enjoy community amenities that enhance lifestyle comfort and convenience. Embrace the vibrant experience West Fargo has to offer. Contact us today to schedule your tour of this exceptional floor plan.Additional Information
Notes
Introducing the Best Shot Floor Plan in West Fargo, an ideal option for those seeking a thoughtfully crafted home. This 2 bed, 2 bath unit offers a precise 1013 sq ft to suit modern living needs. With appealing design elements, this floor plan integrates a sleek kitchen, spacious living areas, and innovative storage solutions. Residents can enjoy community amenities that enhance lifestyle comfort and convenience. Embrace the vibrant experience West Fargo has to offer. Contact us today to schedule your tour of this exceptional floor plan.Additional Information
Notes
Introducing the Best Shot Floor Plan in West Fargo, an ideal option for those seeking a thoughtfully crafted home. This 2 bed, 2 bath unit offers a precise 1013 sq ft to suit modern living needs. With appealing design elements, this floor plan integrates a sleek kitchen, spacious living areas, and innovative storage solutions. Residents can enjoy community amenities that enhance lifestyle comfort and convenience. Embrace the vibrant experience West Fargo has to offer. Contact us today to schedule your tour of this exceptional floor plan.Additional Information
Notes
Introducing the Best Shot Floor Plan in West Fargo, an ideal option for those seeking a thoughtfully crafted home. This 2 bed, 2 bath unit offers a precise 1013 sq ft to suit modern living needs. With appealing design elements, this floor plan integrates a sleek kitchen, spacious living areas, and innovative storage solutions. Residents can enjoy community amenities that enhance lifestyle comfort and convenience. Embrace the vibrant experience West Fargo has to offer. Contact us today to schedule your tour of this exceptional floor plan.Additional Information
Notes
Introducing the Best Shot Floor Plan in West Fargo, an ideal option for those seeking a thoughtfully crafted home. This 2 bed, 2 bath unit offers a precise 1013 sq ft to suit modern living needs. With appealing design elements, this floor plan integrates a sleek kitchen, spacious living areas, and innovative storage solutions. Residents can enjoy community amenities that enhance lifestyle comfort and convenience. Embrace the vibrant experience West Fargo has to offer. Contact us today to schedule your tour of this exceptional floor plan.Additional Information
Notes
Introducing the Best Shot Floor Plan in West Fargo, an ideal option for those seeking a thoughtfully crafted home. This 2 bed, 2 bath unit offers a precise 1013 sq ft to suit modern living needs. With appealing design elements, this floor plan integrates a sleek kitchen, spacious living areas, and innovative storage solutions. Residents can enjoy community amenities that enhance lifestyle comfort and convenience. Embrace the vibrant experience West Fargo has to offer. Contact us today to schedule your tour of this exceptional floor plan.
Additional Information
Notes
Charming 2-bedroom, 2-bathroom home near downtown and UND campus with fenced backyard, mature trees, and a spacious metal carport. Inside, the front sunroom offers bright natural light and extra storage space. The main floor features a comfortable living room with ceiling fan, a dining area with electric fireplace for cozy evenings, and a kitchen with ample cabinetry, double sink, and included appliances. The main floor bathroom combines convenience with laundry, featuring a full tub/shower combo, washer, dryer, and built-in storage. Upstairs includes two bedrooms with sloped ceilings, neutral paint, and closets, plus an additional bathroom with updated vanity and large window. The fenced backyard has plenty of green space for pets or outdoor gatherings, with a patio area, fire pit, and storage shed. Vinyl plank flooring, carpeted bedrooms, and efficient layout provide easy living. Quick access to downtown dining, shops, and the University of North Dakota campus make this home an ideal rental choice for convenience and comfort.
Experience the pinnacle of urban living at Franklin on 4th, opening August 2024. Located in dynamic downtown Grand Forks, Franklin ... on 4th combines modern sophistication with classic charm. Immerse yourself in a world of convenience and style. Enjoy the exceptional amenities such as a heated outdoor spa, a community fireplace in the elevated courtyard, a cutting-edge fitness facility, and a rooftop dog park with breathtaking views of the surrounding cityscape. Our spacious floor plans are designed to suit your lifestyle while prioritizing both form and functionality. With Franklin on 4th as your home, you'll be perfectly positioned to experience the thriving, walkable environment of downtown Grand Forks. Don't miss your chance to live your best life at Franklin on 4th. Reserve your exclusive residence today. Looking to personalize your space? Oxford Home Collection on Etsy offers stylish wall art and housewarming gifts designed for renters. Explore unique home decor perfect for Franklin on 4th at: https://www.etsy.com/your/shops/me/tools/listings/section:53414106 Read More
Additional Information
Additional Information
Additional Information
Additional Information
Additional Information
Additional Information
Additional Information
Additional Information

Additional Information
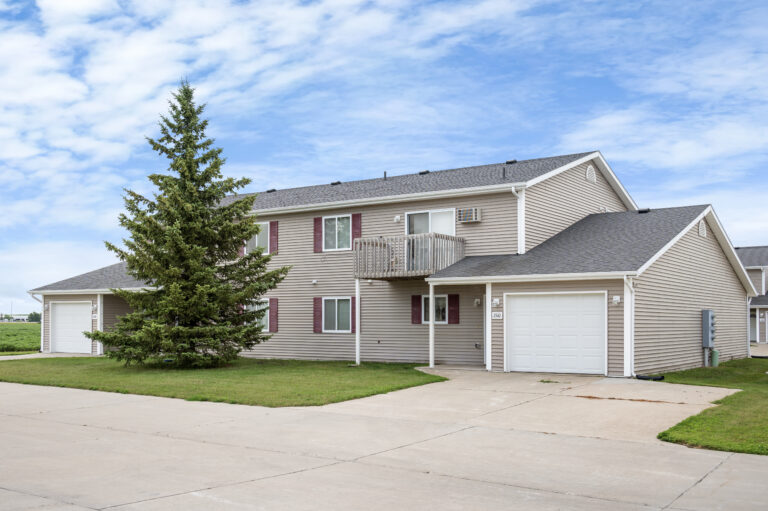
Additional Information
Notes
Welcome to the Pinestone Condos - an exceptional community of homes located in the heart of East Grand Forks. Our beautiful two and three-bedroom condos near Hugo's offer superior living spaces with a variety of finishes, features, and amenities that will complement your lifestyle. You'll be within walking distance or just minutes from Cabela's, Northland Tech College, River Cinema Movie Theater, city parks, and downtown East Grand Forks. All of our condos are fully equipped with state-of-the-art appliances. We have upper and lower condos each with private entry, and single or double stall heated attached garages.
Photos
No photos yet, check back in later!
Additional Information
Notes
Welcome to the Pinestone Condos - an exceptional community of homes located in the heart of East Grand Forks. Our beautiful two and three-bedroom condos near Hugo's offer superior living spaces with a variety of finishes, features, and amenities that will complement your lifestyle. You'll be within walking distance or just minutes from Cabela's, Northland Tech College, River Cinema Movie Theater, city parks, and downtown East Grand Forks. All of our condos are fully equipped with state-of-the-art appliances. We have upper and lower condos each with private entry, and single or double stall heated attached garages.
Additional Information
Notes
Explore living in utmost comfort at this modern and efficient 3-story complex built in 2013. These beautiful, newly built units offer a great location on the newly developed south end of town, just a block away from S Washington St making commuting a breeze. Each unit features central air conditioning, electric forced air, granite countertops, tile surround bath, hardwood floors, stainless steel Whirlpool appliances, and spacious living areas. You'll also enjoy the convenience of high-speed internet, in-unit washer and dryer, off-street parking, and single or double stall garages available to rent. Don't miss this opportunity to live in one of the most desirable neighborhoods in Grand Forks. Contact us today to schedule a tour and see for yourself why the Agassiz Apartments are the perfect place to call home.Additional Information
Notes
Explore living in utmost comfort at this modern and efficient 3-story complex built in 2013. These beautiful, newly built units offer a great location on the newly developed south end of town, just a block away from S Washington St making commuting a breeze. Each unit features central air conditioning, electric forced air, granite countertops, tile surround bath, hardwood floors, stainless steel Whirlpool appliances, and spacious living areas. You'll also enjoy the convenience of high-speed internet, in-unit washer and dryer, off-street parking, and single or double stall garages available to rent. Don't miss this opportunity to live in one of the most desirable neighborhoods in Grand Forks. Contact us today to schedule a tour and see for yourself why the Agassiz Apartments are the perfect place to call home.
Built in 1923, Bellevue Apartments is part of the National Register of Historic Places in Grand Forks, and offers sophisticated ... living spaces with hardwood flooring and vibrant early 20th-century architecture. You will also love the proximity to the Red River Greenway, a scenic network of parks, trails, and recreational facilities that spans both sides of the river. Whether you are looking for a relaxing stroll, a challenging workout, or a fun-filled day of fishing, golfing, or disc golfing, you will find it all at the Greenway. Bellevue Apartments is the perfect place to call home if you are looking for a unique and charming living experience in Grand Forks. Read More
Additional Information
Additional Information
Additional Information
Additional Information
Additional Information
Additional Information
Photos
No photos yet, check back in later!
Additional Information

Additional Information
Notes
Explore living in utmost comfort at this modern and efficient 3-story complex built in 2013. These beautiful, newly built units offer a great location on the newly developed south end of town, just a block away from S Washington St making commuting a breeze. Each unit features central air conditioning, electric forced air, granite countertops, tile surround bath, hardwood floors, stainless steel Whirlpool appliances, and spacious living areas. You'll also enjoy the convenience of high-speed internet, in-unit washer and dryer, off-street parking, and single or double stall garages available to rent. Don't miss this opportunity to live in one of the most desirable neighborhoods in Grand Forks. Contact us today to schedule a tour and see for yourself why the Agassiz Apartments are the perfect place to call home.
Additional Information
Notes
Explore living in utmost comfort at this modern and efficient 3-story complex built in 2013. These beautiful, newly built units offer a great location on the newly developed south end of town, just a block away from S Washington St making commuting a breeze. Each unit features central air conditioning, electric forced air, granite countertops, tile surround bath, hardwood floors, stainless steel Whirlpool appliances, and spacious living areas. You'll also enjoy the convenience of high-speed internet, in-unit washer and dryer, off-street parking, and single or double stall garages available to rent. Don't miss this opportunity to live in one of the most desirable neighborhoods in Grand Forks. Contact us today to schedule a tour and see for yourself why the Agassiz Apartments are the perfect place to call home.Additional Information
Notes
Explore living in utmost comfort at this modern and efficient 3-story complex built in 2013. These beautiful, newly built units offer a great location on the newly developed south end of town, just a block away from S Washington St making commuting a breeze. Each unit features central air conditioning, electric forced air, granite countertops, tile surround bath, hardwood floors, stainless steel Whirlpool appliances, and spacious living areas. You'll also enjoy the convenience of high-speed internet, in-unit washer and dryer, off-street parking, and single or double stall garages available to rent. Don't miss this opportunity to live in one of the most desirable neighborhoods in Grand Forks. Contact us today to schedule a tour and see for yourself why the Agassiz Apartments are the perfect place to call home.Photos
No photos yet, check back in later!
Additional Information
Notes
Explore living in utmost comfort at this modern and efficient 3-story complex built in 2013. These beautiful, newly built units offer a great location on the newly developed south end of town, just a block away from S Washington St making commuting a breeze. Each unit features central air conditioning, electric forced air, granite countertops, tile surround bath, hardwood floors, stainless steel Whirlpool appliances, and spacious living areas. You'll also enjoy the convenience of high-speed internet, in-unit washer and dryer, off-street parking, and single or double stall garages available to rent. Don't miss this opportunity to live in one of the most desirable neighborhoods in Grand Forks. Contact us today to schedule a tour and see for yourself why the Agassiz Apartments are the perfect place to call home.Link Copied to Clipboard
Cannot copy the link. Click here to share instead.















































































































































































































